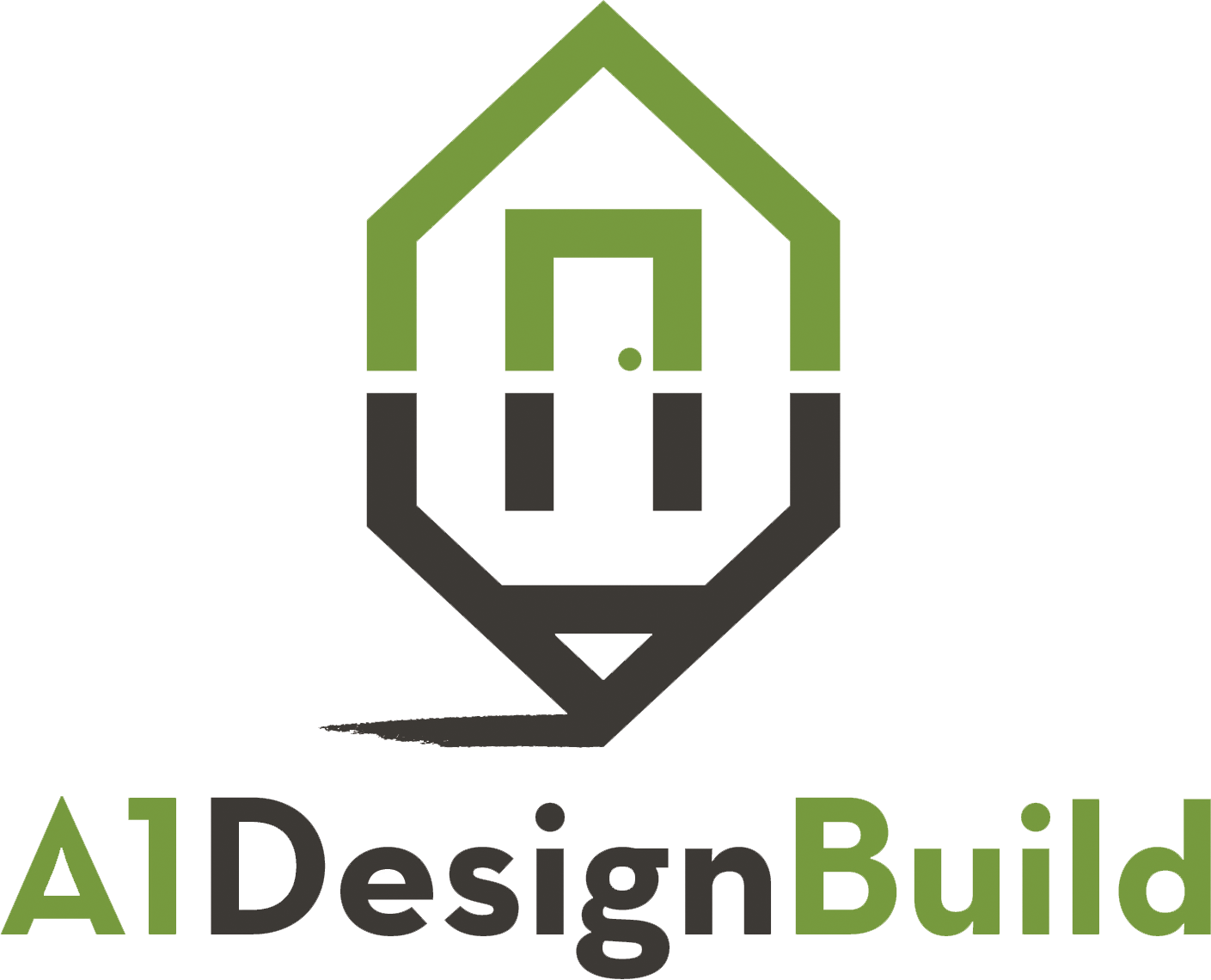Comfort and simplicity in 330 square feet

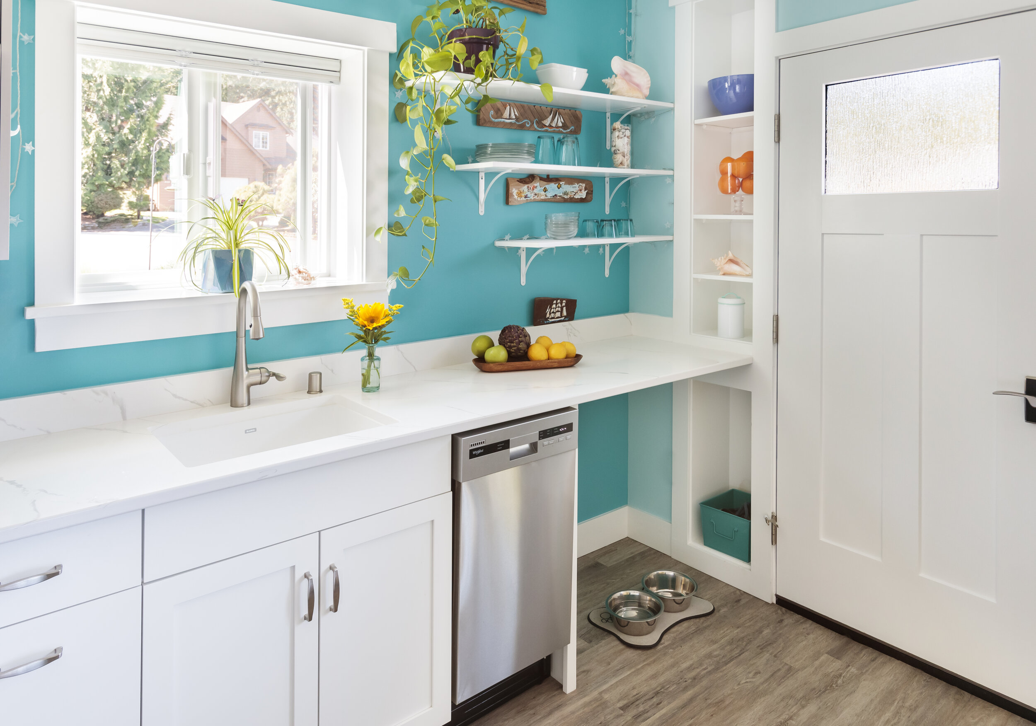
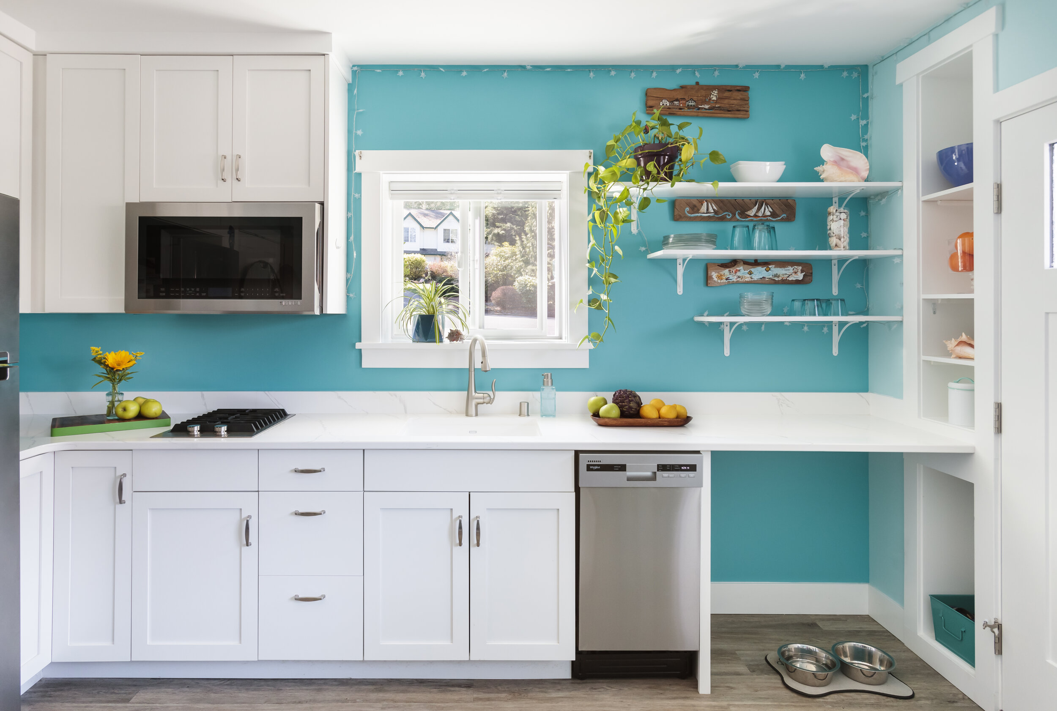



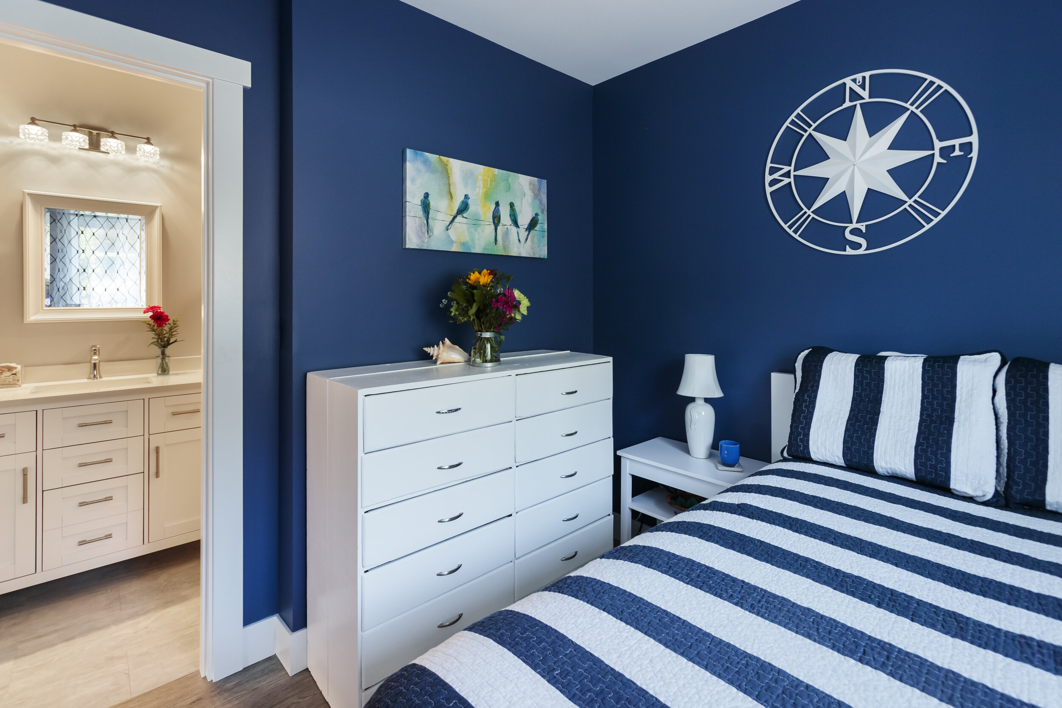

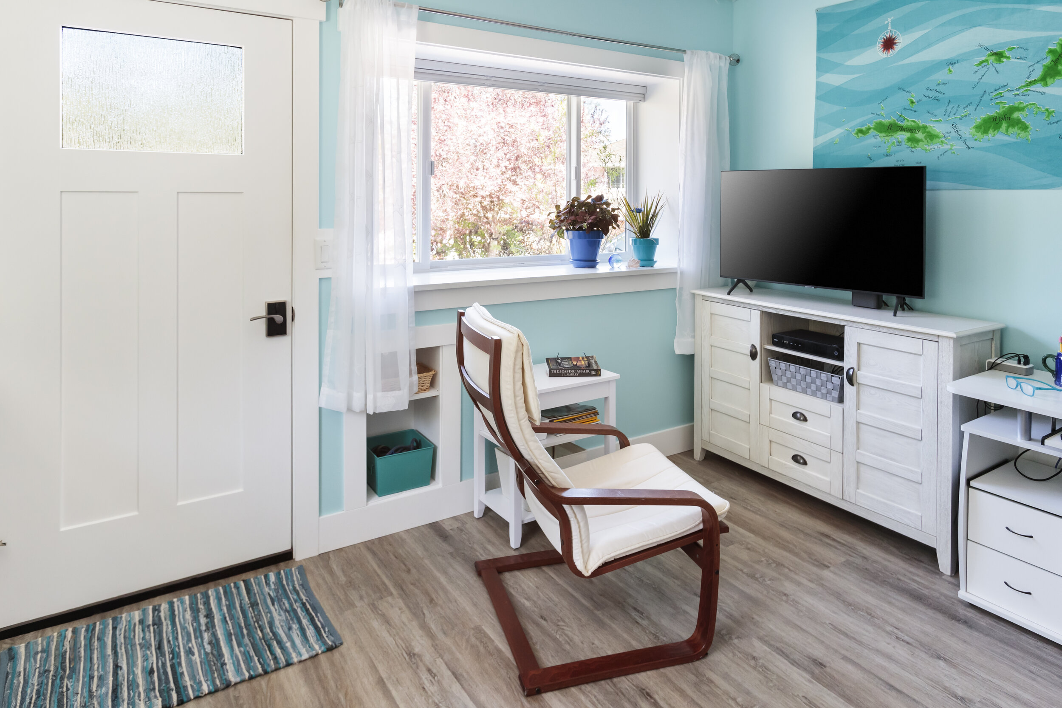
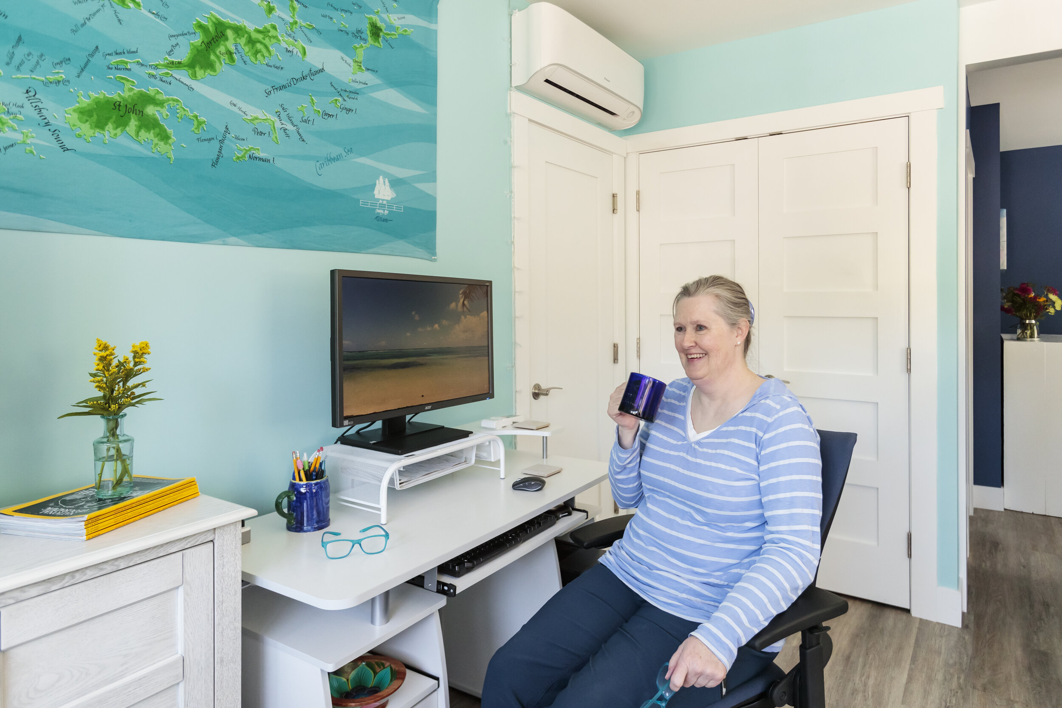

Lori Ramsay may never again have to fold a fitted sheet — a delightful surprise of her new, simplified life.
Reducing your living space by 90% has a way of focusing priorities. If you’re downsizing you too may decide that one set of sheets and a nearby washer is all you need: sheets off, sheets washed, sheets on. No folding.
Thinking about retirement, Lori wanted to reduce living costs — including the mental and ecological costs of managing possessions. She started looking for a smaller place to buy and soon realized she wouldn’t be saving much even if she reduced square footage. At the same time, her daughter and son-in-law were finding that they were priced out of Whatcom County’s housing market.
Which is how Lori, a systems analyst at Peace Health, became part of a national trend toward inter-generational living, in this case via what’s officially known as an accessory dwelling unit (ADU), and more familiarly labeled a mother-in-law apartment.
Call it what you want, what Lori is happy to have is 330 square feet of efficient living with all the comfort she needs and very little of the maintenance, energy and material consumption she doesn’t. A main living area encompassing kitchen, office and lounging space, along with a bedroom and bath fits her simplified lifestyle, her introverted nature — and her eighty-pound golden retriever Samara, who, by the way, “has no sense of personal space.”
The apartment is located in what was the third bay of her garage. Lori now claims one remaining bay for her car, daughter and son-in-law have the other. Laundry is shared, as are all utilities.
She came to A1 after years of driving by the reader board.
“I chose A1 because they manage the entire process, from design all the way through the last detail of construction. I didn’t want to be the go-between.”
Lori’s new space reflects her love of the tropics with colors she chose herself after a lifetime of neutrals.
“I would have been afraid to use such bold bright colors in a larger space, but it’s my favorite part! I also love the compact functionality. Everything has a place.”
Three key elements make a space this small work.
Storage The design incorporates two closets, as well as a floor-to-ceiling pantry, three shelved niches and deep windowsills.
Light, which lends a feeling of spaciousness. The house faces west and gets good light through a window and a frosted-glass front door, as well as a south facing window over the kitchen sink. Cabinets are white, flooring is light colored, the bedroom borrows light from the bathroom through frosted glass.
Carefully scaled, multipurpose furniture. Lori took on this latter task with enthusiasm, putting her measuring tape and scissors to work making cardboard cutouts of furniture ideas and arrangements before purchasing
“[Designer] Sharon made the work of designing fun and exciting. And, as with all construction projects, questions arise about how to handle something. Every time [Project Manager] Tyson came to me with a situation, he also came with one or two ideas for how to address it.”
