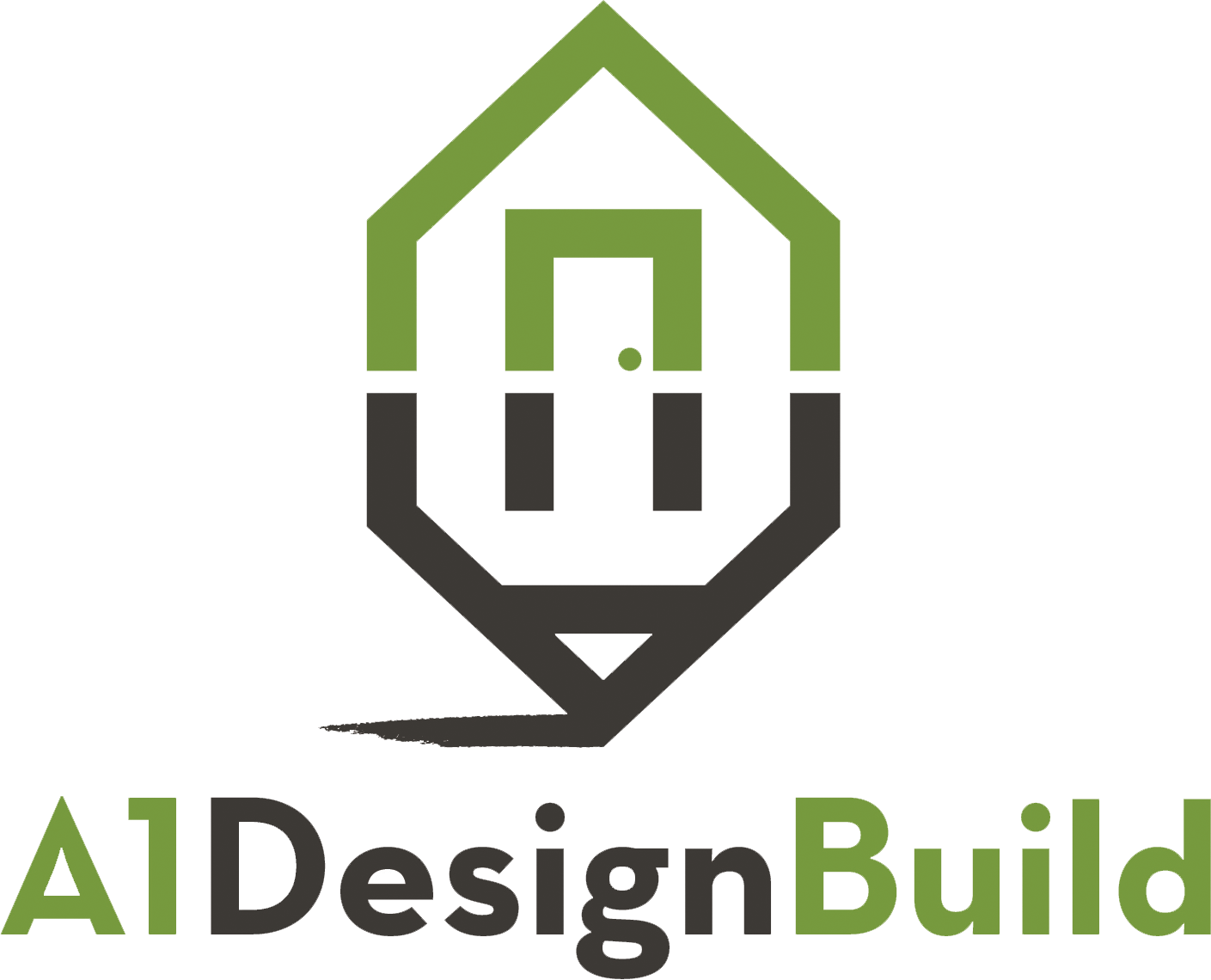The more integrated the process, the better the project.
A1 designers and builders collaborate to achieve the optimal design for your project. This integrated approach assures a smooth process that yields the most cost-effective, structurally-efficient, aesthetically and environmentally rewarding solutions for your home.
Discovery
Most of the time we maintain a waiting list. We’ll use that time to prepare for your project:
Client Website. We will create a custom website for your project. This is used for all project communications, product selections, specialty trade and project scheduling, project documentation and daily logs during construction.
Evaluate Building Performance and Condition. This evaluation — which includes inspections of unconditioned spaces, exterior shell, appliances and mechanical systems, insulative capacity, air leakage and any areas that may be affected by your design goals — is used to generate a full report on the condition of your home. It helps designers be more effective in their work with you, and comes with suggestions to improve comfort and energy efficiency, maintain or repair problem areas and be pro-active in managing your property.
Conduct research regarding your property or other special restrictions or conditions that may affect design.
Conceptual Design
Our goal is to bring forward two concepts that meet both budget and design intent. We want this to happen as soon as possible — ideally within 2-4 weeks. Once complete, we’ll meet with you to review and refine. As soon as we have a concept everyone feels comfortable with, we’ll meet with our estimating team to generate a Good Faith Estimate (GFE). This estimate/budget will drive all future design.
Design Development
Next we begin generating detailed construction drawings, hire an engineer if necessary, and decide on every single component of your project.
Estimating
When all drawings, selections and details are complete, your project is handed over to our estimating team to develop a final cost calculation, along with a construction proposal and schedule. This is the first time we have real numbers. At this point we can generate a very accurate proposal price based on real choices and up-to-date pricing from our sub-trades and vendors. As of September 2023, the average cost per square foot of all of our projects was $600.
Construction/Schedule
We’ll mobilize your crew, let neighbors know what’s going on and get started. Our goal is to minimize disruption to your lives and get you up and running in your new home as soon as possible. A1 schedules are reliable, because we’ve worked closely with you up to this point to develop the design, specify how to build it and decide on all the details that make it yours. You can check progress and verify the construction schedule or other details on your project website. We monitor progress continuously, communicating and closely managing the impacts of the unforeseen to keep the critical path clear.
Construction Support
While building is underway, your designer is available to our construction team as needed. We include time for your designer to make regular site visits, meet with sub-trades and verify information and answer any questions that may arise during construction. Unless we are defining new scope during construction, it is rare for you to receive design invoices during construction.

